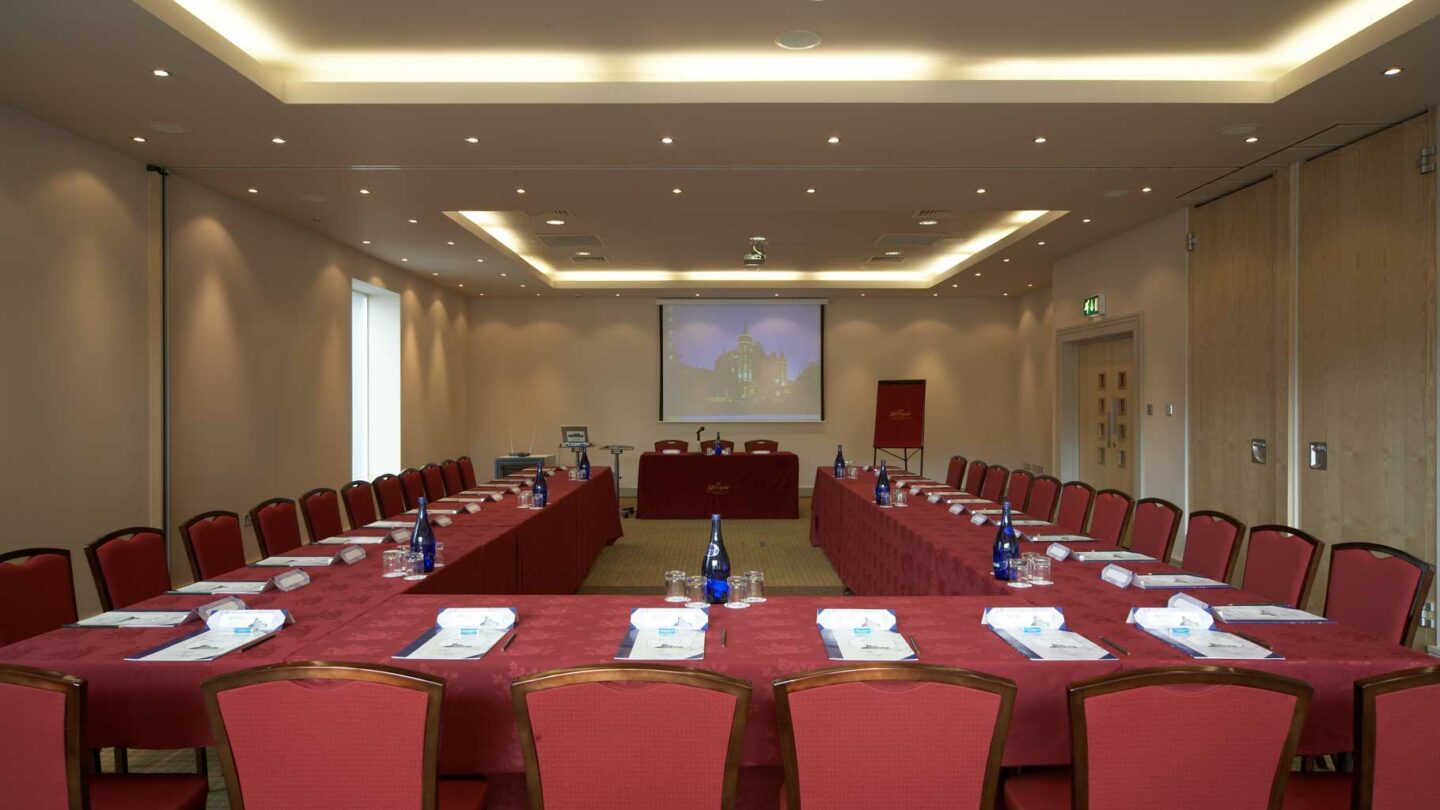
Conference Rooms
Conference BrochureThe David Spencer Suite
The David Spencer Suite features the latest in audio visual technology, with soundproof bespoke sliding walls. This room can be split into three. The suite also links to a private lounge area with a bar.
- Location: Lower Ground Floor
- Area: 9.3 x 25.0 metres (233m²)
- Capacity: 225 Delegates in Theatre Style, 130 Delegates in Cabaret Style, 110 Delegates in Classroom Style.
- Natural Daylight: Yes
- Fully Accessible: Yes
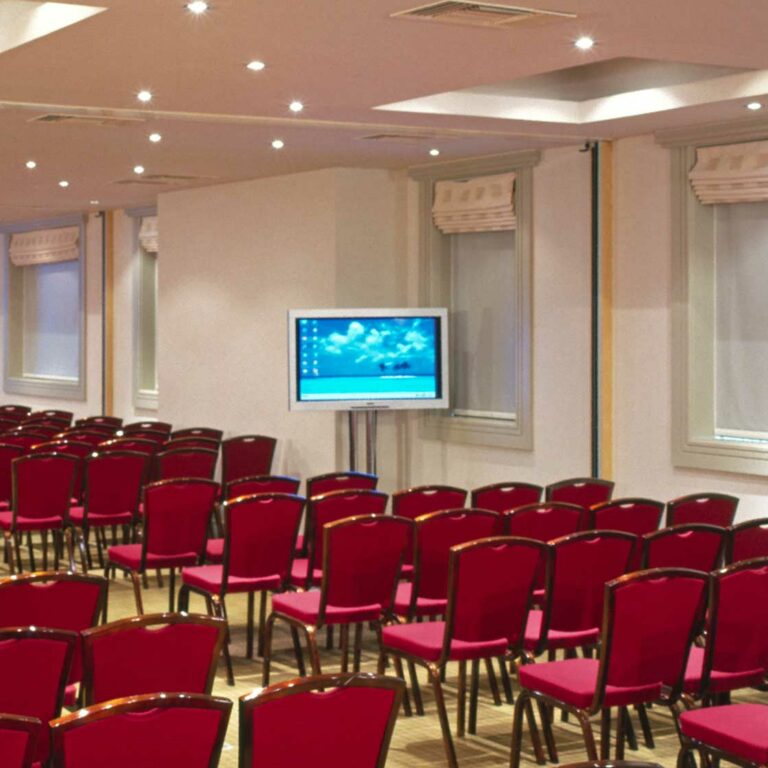
The Garden Suite
The Garden Suite can be split into two rooms. Each split room has a different contrast, from a blackout presentation area to bright natural lighting with doors leading to a secluded private courtyard.
- Location: Ground Floor
- Area: 7.3 x 15.3 metres (111.7m²)
- Capacity: 80-100 Delegates in Theatre Style, 60 Delegates in Cabaret Style, 60 Delegates in Classroom Style.
- Natural Daylight: Yes
- Fully Accessible: Yes
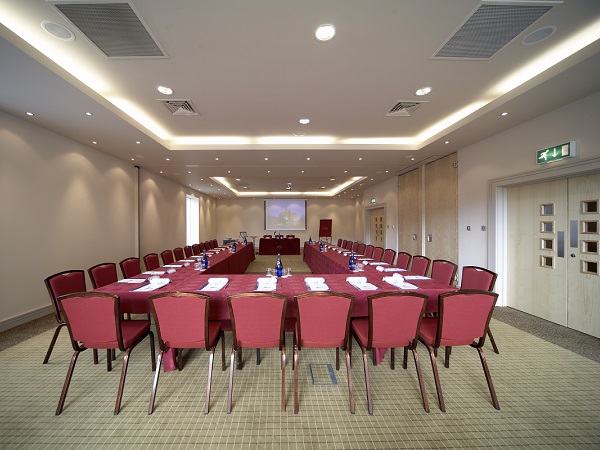
The Powys Suite
The Powys Suite, compromised of the Ballroom and Powys room can be separate or linked together. This is ideal for an exhibitor and network area, linking to the presentation area.
- Location: Ground Floor
- Area: (178m²) and (157m²)
- Capacity: 190-220 Delegates in Theatre Style, 140 Delegates in Cabaret Style, 85 Delegates in Classroom Style
- Natural Daylight: No (Powys) Yes (Ballroom)
- Fully Accessible: Yes
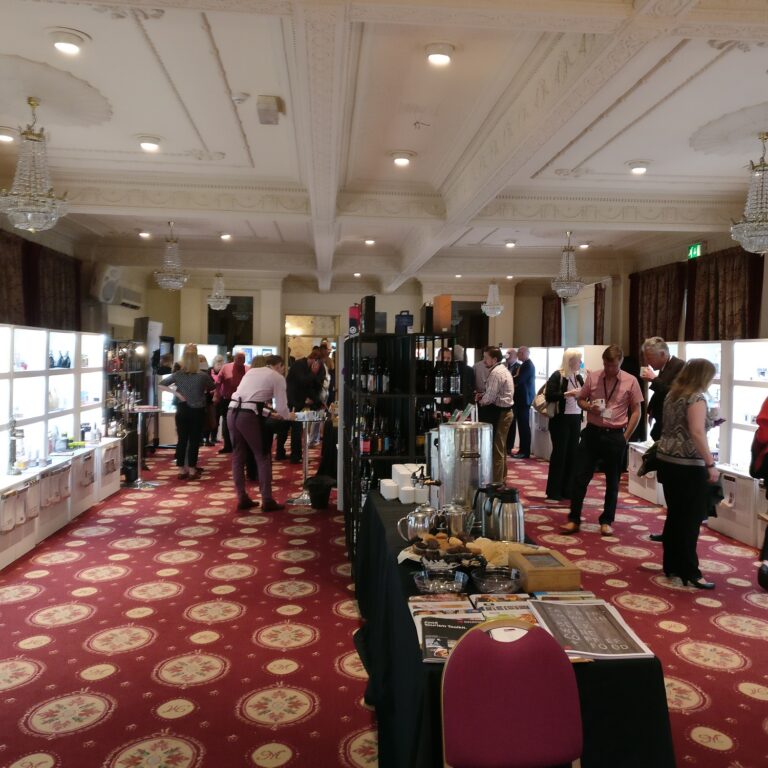
The Usk
The Usk is a small and bright meeting room in a quiet part of the hotel. It’s located in same location as Garden Suite, therefore ideal for an additional workshop/breakout room.
- Location: Ground Floor
- Area: 46m²
- Capacity: 55 Delegates in Theatre Style, 30 Delegates in Cabaret Style, 25 Delegates in Classroom Style
- Natural Daylight: No
- Fully Accessible: Yes
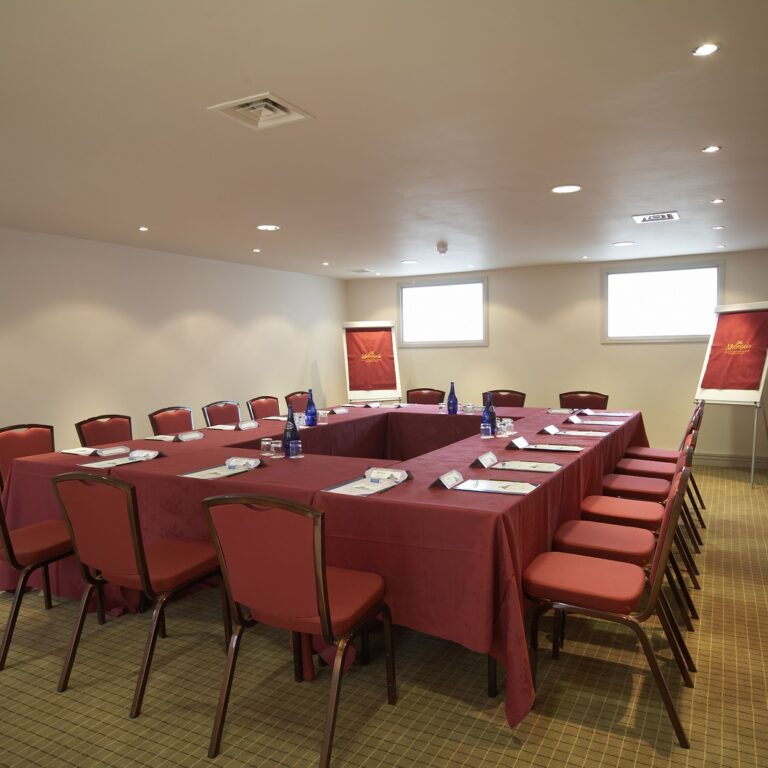
The Boardroom
Our Boardroom still holds historic character with its original wood panelled walls overlooking the Temple Gardens. The Boardroom is suitable for up to 8 delegates and can be rented by the hour at £25.00+VAT per hour.
- Location: First Floor (Accessible via Staircase)
- Area: 3.5 x 5.6 metres (19.6m²)
- Capacity: 8 Delegates – Boardroom Style (Table size 1.2 x 2.5 metres)
- Natural Daylight: Yes
- Fully Accessible: No
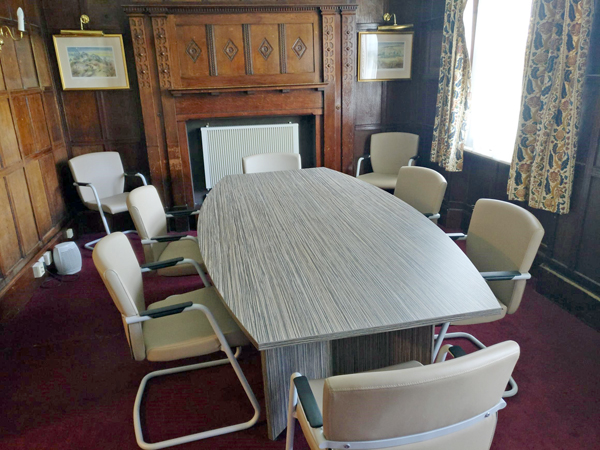
The Wedgewood Room
The Wedgewood and Wedgewood Conservatory can be used as two smaller function rooms or can be linked together to form a delightful reception area overlooking the hotel rear patio & private dining area.
- Location: Ground Floor
- Area: 42m²
- Capacity: 45 Delegates in Theatre Style, 30 Delegates in Cabaret Style, 26 Delegates in Classroom Style
- Natural Daylight: Yes
- Fully Accessible: Yes
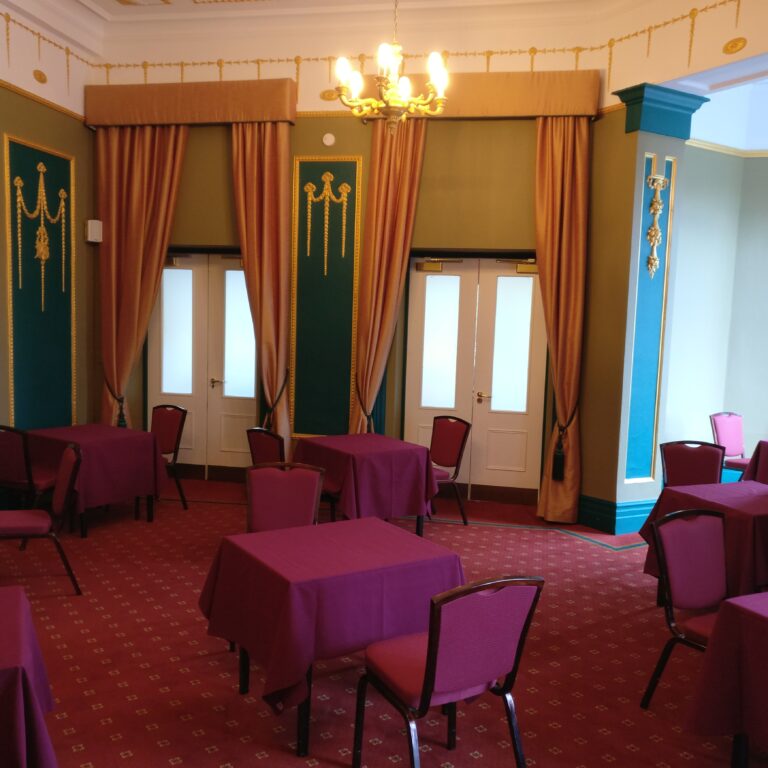
The Wedgewood Conservatory
The Wedgewood and Wedgewood Conservatory can be used as two smaller function rooms or can be linked together to form a delightful reception area overlooking the hotel rear patio & private dining area.
- Location: Ground Floor
- Area: 42m²
- Capacity: 40 Delegates in Theatre Style, 24 Delegates in Cabaret Style, 20 Delegates in Classroom Style
- Natural Daylight: Yes
- Fully Accessible: Yes
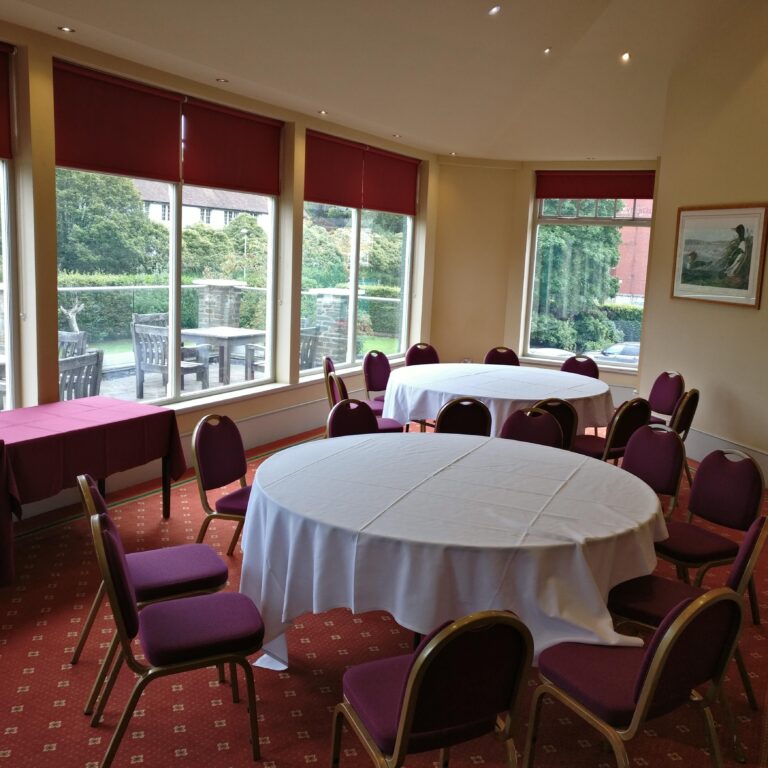
Contact the Conference and Events Team direct 01597 828590 or 01597 828539, or send information via the enquiry form.
Business Enquiry
Get News, Offers, Discounts & More
Sign up to our newsletter and, we will send you news, information and exclusive subcriber offers. Click here to view our privacy policy.
Your email is not shared with any other companies for third party marketing
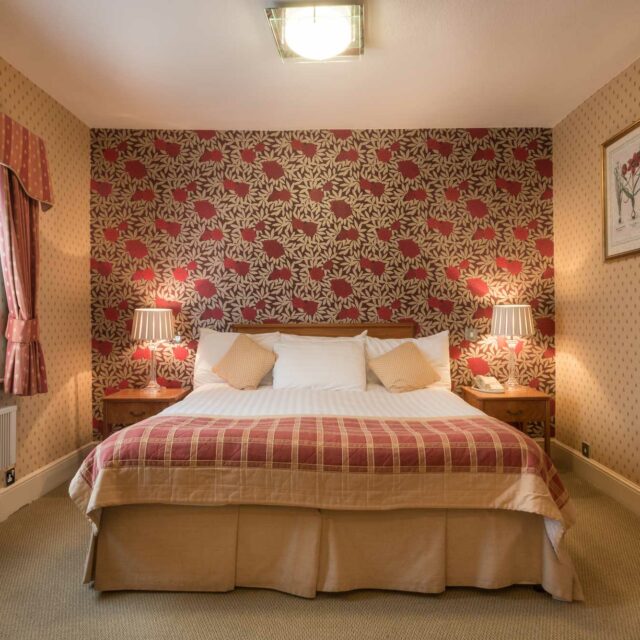
Sleep
Beautifully furnished en suite bedrooms with flat screen colour television, trouser press, hair dryer and complimentary tea and coffee making facilities.
Find out more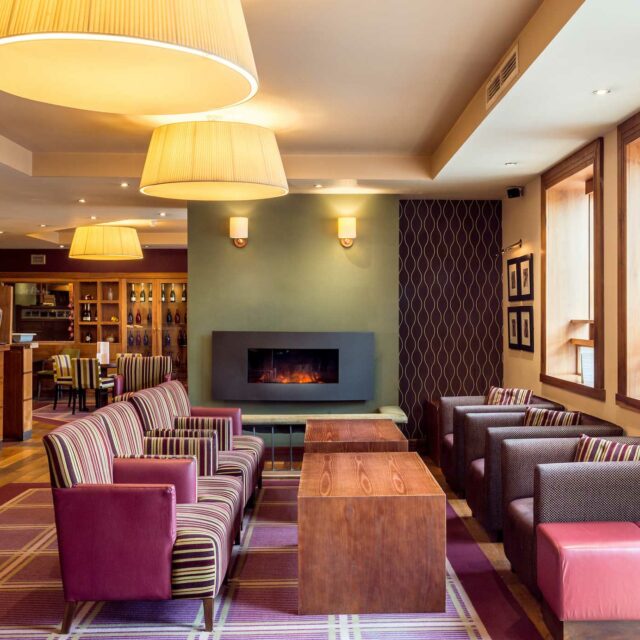
Eat
Join us for delicious food. Locally sourced and cooked to perfection. The Directors and our Head-chef are committed to providing unforgettable dining experiences. We create mouth watering seasonal dishes from the finest local Welsh ingredients.
Find out more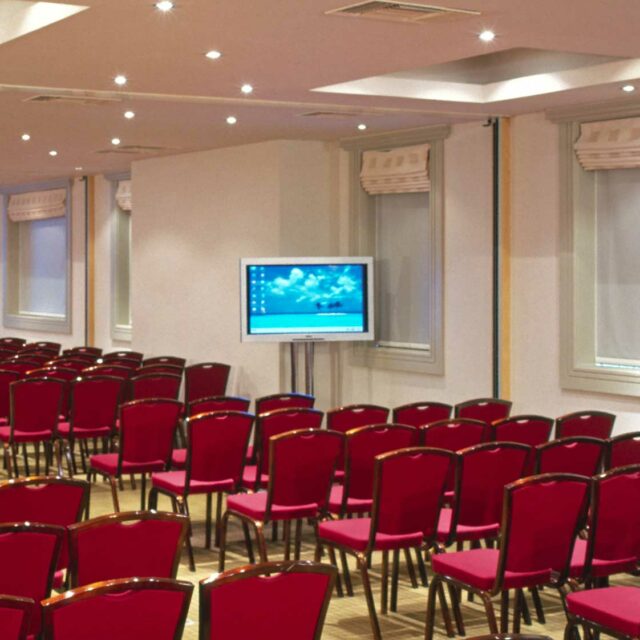
Meet
For exceptional conference facilities in Mid Wales, The Metropole Hotel & Spa is the top choice. Whether you’re hosting a small meeting for six or a large conference of 220, our 12 versatile function rooms can be customised to suit any event.
Find out more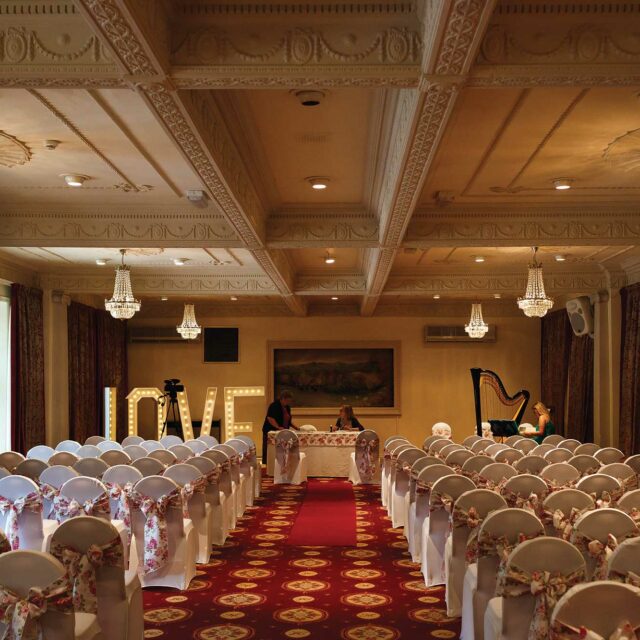
Weddings
Your wedding is one of the most important days of your life. We would like to help make your wedding day a truly memorable occasion for you and your guests.
Find out more